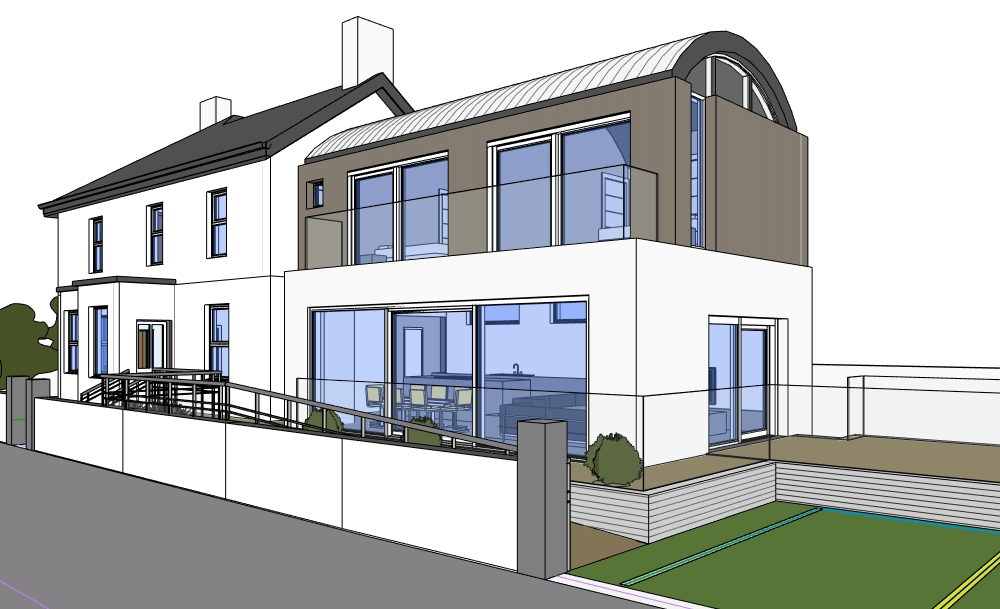LJ Residence
- LJ Residence
- Extension to period 2 storey dwelling
- Newcastle Co. Down
- Preparation of sketch design and statutory authority applications
Nestled adjacent the river estuary and commanding views to the Mourne Mountains the location of this period property in Newcastle Co. Down is idyllic. The site both secluded and connected.
While in reasonably good condition externally with genuine period features and pleasing room proportions on the ground floor this house wasn’t making the most of the potential of its site context.
With an eye on possible future guest house use the owners wanted to extend the accommodation to create new open living space that benefitted from the Southern aspect and views of the Mourne Mountains. Having suffered some past alterations to the 1FL rooms to maximise on bedroom numbers there was a need for some rationalisation to restore the period proportions of rooms and achieve additional bedrooms.
The solution was to extend into the Garden with a kitchen living dining space to the ground floor with two bedrooms above. In order not to detract from the parent structure the extension required to be sympathetically proportioned and scaled to project a confident but not dominant addition to the overall composition of the site. Recessing the upper floor façade and using platonic simple forms gave the solution a genuine elegance worthy of its context. Large glazed openings drink in the light and views and give the extension a contemporary look. A split in material and form between upper and lower floors break down the perceived mass of the extension . Internally the 1FL bedrooms were rationalised adding ensuites and increasing the number of bedrooms with a view to that future use.





