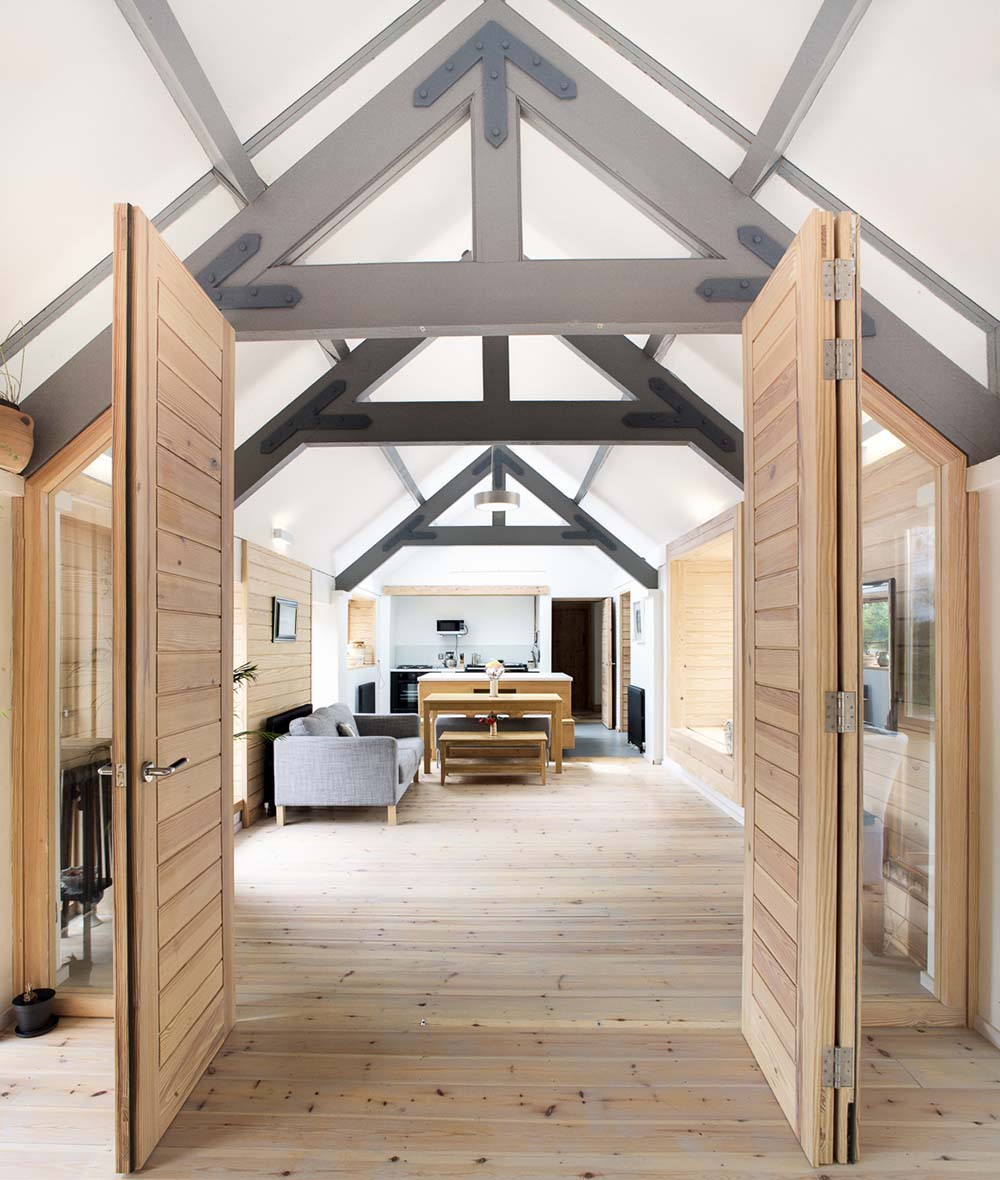MJ Residence
- MJ Residence
- Refurbishment and alterations to single storey dwelling
- Limavady, Co Derry/Londonderry
- Completed June 2014
This renovation of a converted agricultural outhouse in the countryside between Limavady and Ballykelly was commissioned to resolve a number of residual issues as well as adapt the home to suit the owner’s new life without children.
The brief was to propose a new entrance location that related to a more secure parking arrangement, rationalise and create a more cohesive and accessible circulation between various living areas, make the building warmer and more energy efficient, create larger openings to flood the double height space with daylight and create visual connection with the external South facing courtyard and Western gardens. Furthermore as the large open plan kitchen living dining was too large for just two people the client wanted to adapt the space so that it could be made smaller and cosier for winter nights but flexible enough to be opened up to accommodate a large extended family together on special occasions.
Bespoke solid timber bifolding doors intergtated with the existing roof truss were used to split the existing living into a general smaller kitchen living dining and an foyer space. The foyer space provided the additional connected sitting and living space for family occasions. A new entrance door was created making a more direct connection between parking to the courtyard and the new foyer. Access to South and West decking areas were arranged from the same foyer so that afternoon and evening sun could be enjoyed easily.
Additional insulation fitted between and under rafters and the drafty eaves detail was sealed, insulated and finished with a unifying shadow gap detail. Reducing the air infiltration through the poorly detailed eaves construction immediately improved the retention of internal heat. Additional ventilation to existing windows ensured the more insulated space was sufficiently ventilated to avoid moisture issues. A new log burning boiler was installed to be fuelled by the ready supply of logs from the managed farm woods.
A feature window seat was created affording views to the gardens and a focus for the interior space. Textured plaster ceilings and walls provided a suitably interesting canvas for the feature interior woodwork panels and doors. The original trusses and purlins were painted gunmetal grey to contrast the plastered ceilings and bring them into the interior colour palette. The existing timber floors were sanded and treated with a matt sealer
The access between the parking and new entrance way was completed in a raised deck finished in a dual surface of galvanised egg crate panels and timber decking to ensure a non slip finish when its icy or wet. This deck approach provides a clear regulating and contemporary element through the naturally landscaped courtyard.
Externally the window seat is clad in standing seam zinc and the Foyer and entrance in chunky timber boarding. With large areas of glass the composition of modern and rustic materials for the new parts of the building the bring a contemporary look to what was a very traditional barn conversion.





