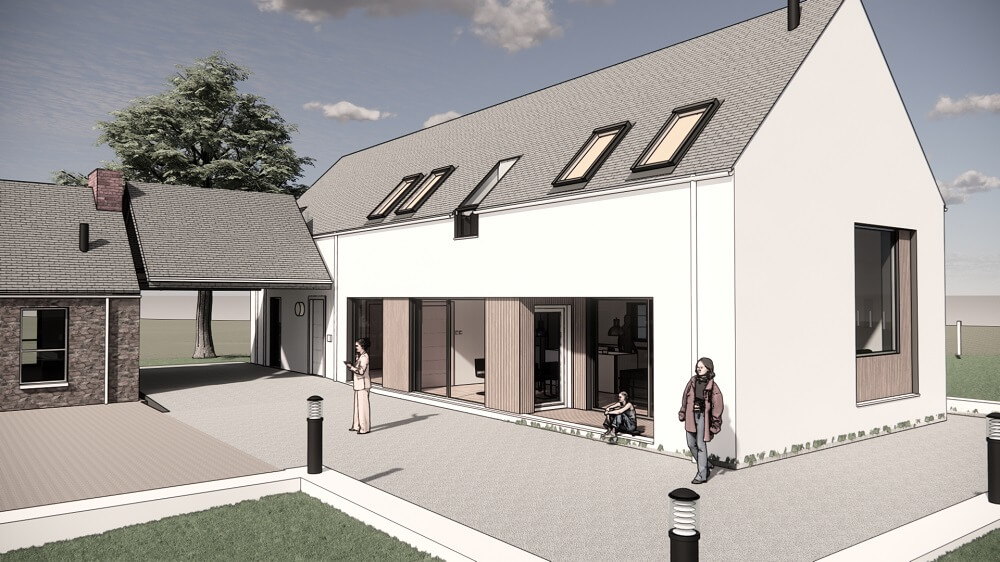KA Residence
Nestled in the Sperrins AONB this house project was a “coming home” for one of the clients. Part new build and part renovation, the refurbishment was the rejuvenation of one of a birth place repurposed as self-contained guest accommodation.
- KA Residence
- Replacement Dwelling and Guest Studio
- Claudy, Co Derry / L’Derry
- Completed June 2023 (completion photos to follow soon)
The new build was a modest 3 bedroom home providing comfortable living space sheltering from the wind and offering views out to the rolling landscape and night skies. The two buildings born in different eras sit politely beside each other in perpendicular juxtaposition with the entrances sheltered by a common covered external space. The cottage renovation incorporated an upgrade to a simple two room layout reflective of its original condition. The New house presents a vernacular long house building form of one and a half storey pointed gables and it’s façade is articulated with recessed patio space and charred larch timber cladding features surrounding window openings referencing its agricultural location. Inside the kitchen living dining area has a double height vaulted ceiling with mezzanine reading space overlooking. Space heating and hot water is provided by an air source heat pump with a combination of underfloor heating and radiators. A mechanical ventilation and heat recovery system keeps the indoor climate fresh and healthy without opening windows and losing heat. The project is a symbol of rejuvenation and new life in the countryside. The construction work of the new building has made a small mark in the heath and hillside but the landscape will mend itself around the new forms, receiving them and welcoming the new dwellers back.
For this small church, the conversion to a domestic function seemed natural and uncontentious. The scale of the original church building was domestic and the decoration modest. The new function also modest and singular in purpose in that it is for a new family or people to live together in “under one roof”. Tattykeeran Church may have become simply 44 Tattykeeran Road but it is still there for those who were baptised or married in it to see and we hope it has been presented in such a way that the sensibilities of those people and the significance of those community and life events are not slighted but preserved. Certainly the comments and words from many interested visitors and parishoners to the project during construction (among them the Sunday school teacher, the sextons son) would indicate that it has been a success in this respect. A further gesture and nod of approval has come from vestry committee of the surviving Colebrooke Estate church who have reintrusted us with the original bell (it is suitably minus the clapper) made in Murphys Foundry in Dublin.





