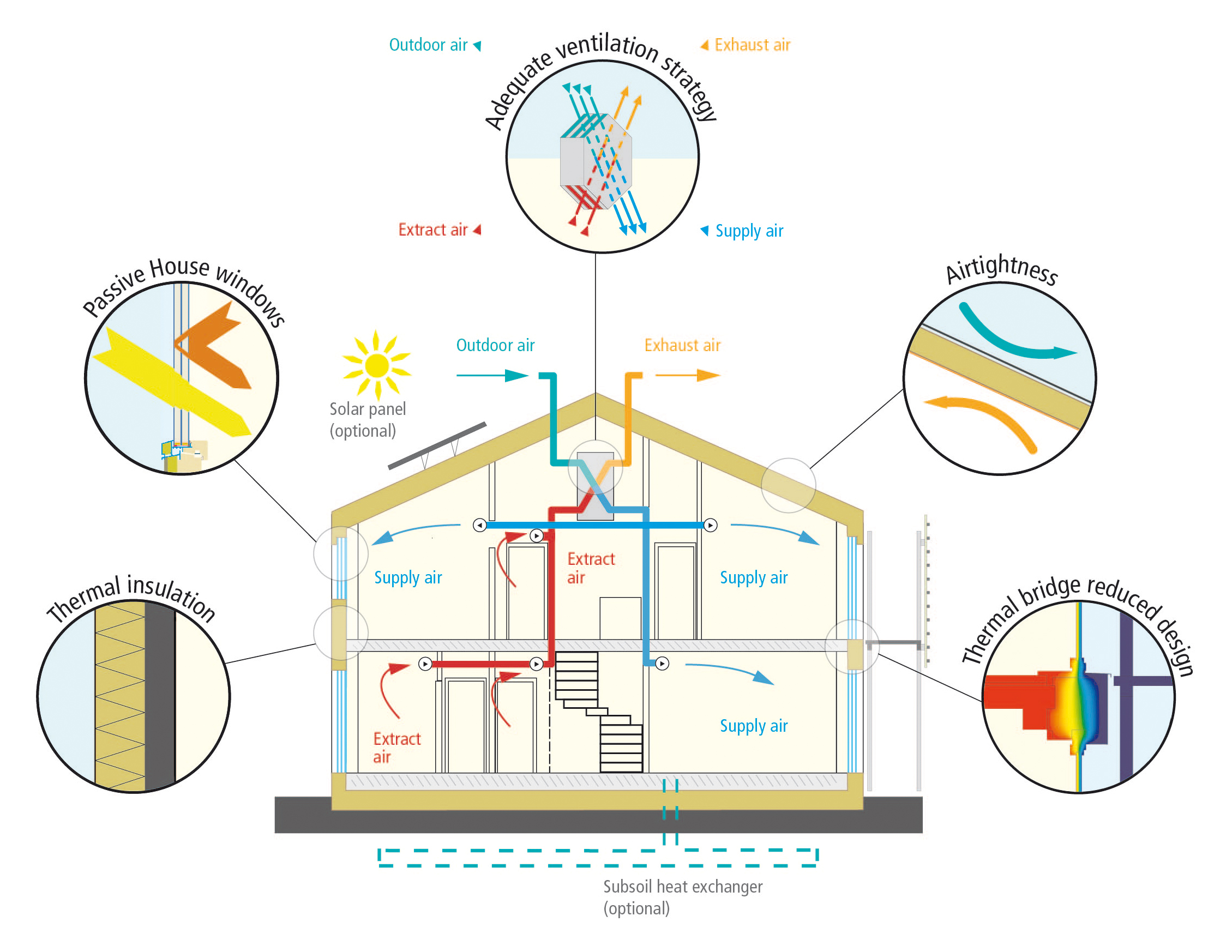Passive House
Nathan Armstrong is a Qualified Passive House Designer.

Passive House Designer
As a registered passive house designer Nathan Armstrong Architect offers clients the opportunity to exceed the minimum requirements of building control and develop their building towards a higher level of energy efficiency such as the passive house standard.
Achieving the passive house standard not only gives the owner a comfortable and cheaply run home but also a quality assurance and distinction in the marketplace.
What is a Passive House?
Passive House is a building standard that is truly energy efficient, comfortable, ecological and affordable. It is a construction concept that can be applied by anyone and using with a variety of construction methods including traditional masonry. The following image illustrate the principles.

Essential Elements of Passive House Design:
- High levels of insulation to roof external walls and floors
- Highly insulating windows.
- High level of air tightness between all external walls roof and floor elements.
- A whole house heat recovery ventilation system ensuring high levels of comfort and air quality
- No thermal bridging of external wall roof or floors.
An energy balance is compiled to make sure that all these details are perfectly coordinated. This balance is established using the Passive House Planning Package (PHPP).
As the final energy balance must meet strict criteria to be certified, the passive house standard is more easily achieved on simple building forms reducing the opportunity for thermal bridging, buildings shapes with a good surface area to floor area ratio and building orientation that maximises on available solar gains of the site.
In this respect it is best to engage with a designer who understands the passive house concept from the outset of the project.
The successful delivery of a Passive House importantly requires that the builder is geared up to deliver passive house standard building quality so its important that the those invited to price for a passive house project are aware of the requirements.
Requirements for Passive House Certification
- Design and construction drawings.
- A completed PHPP energy balance spreadsheet taking into account the designed building in its site context.
- Certificates of performance for key elements of the building envelope such as windows and ventilation system.
- Photographic evidence and builder declaration of construction quality.
- Onsite test results for air tightness and ventilation system balancing.



